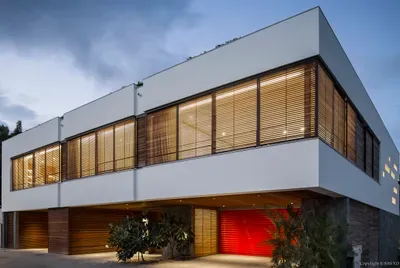The large single parcel of AL811 was an exceptional yet challenging location that had remained vacant for many years after the demolition of an old, dilapidated building in 2008. Along the most prestigious commercial street in Gustavia with a sunset view towards the outer harbor and yachts parked just across the street, the site was obviously ideal for premium tenants.
Moreover, the location offered excellent potential as a pedestrian crossroads, thus extending the window frontage (and window shopping) opportunities beyond the street façade along Rue de la République—provided, of course, that a building design could suitably attract people to venture inward and upward.
Although retail boutiques often struggle to drive foot traffic vertically up staircases, sitting atop the steeply sloping site was Rue August Nyman featuring a handful of photogenic tourist attractions—a lighthouse beacon and a religious cross with panoramic harbor views—that already had a successful habit of luring tourists up the hill. Additionally, considerable street parking along the upper portion of Rue August Nyman remains popular with locals as a parking option for quickly exiting Gustavia. Thus, simply by offering a publicly accessible elevator and stairs to climb the 14 meters up the hillside, the site of AL811 was poised to benefit from an unusually robust amount of foot traffic by providing a convenient shortcut between Rue de la République and Rue August Nyman.
The initial program envisioned five retail units, one restaurant and a café augmented with a garden courtyard or patio to create a nice promenade experience through the building. From the earliest design sketches, provisions were made for a wide exterior staircase supplemented by planted vegetation as part of a grand light well bringing natural daylight and ventilation deep into the building. With the additional idea to create a connection between Rue de la République and Rue August Nyman, the development program combined with the geographic site to offer a unique multi-faceted gateway project benefiting both public and private interests.
As with any real estate development situated on a large and complex location in an urban environment, many challenges emerged. Firstly, with a steeply sloped 14 meter tall hillside, the construction process needed to proceed cautiously as the excavation sat immediately adjacent the public road of Rue August Nyman which could not be closed for any significant duration of time either. Secondly, parking is always a challenge in urban developments but a minimum amount of private parking was placed at the rooftop with access via Rue August Nyman to meet the regulations while maintaining the entire lower façade for retail. Lastly, as a multi-unit commercial center, the building required versatility to accommodate any number of potential lease-holders both at original opening as well as years into the future.
With initially unknown tenants, flexibility was embedded into the design via a variety of techniques. A large technical crawlspace (with submarine doors in case of flooding from the nearby harbor) paired with vertical crawlspaces enhanced the structure's adaptability in case of future renovations or to accommodate yet unseen technical innovations. Reversed beams added pliability to the floor layouts within retail units. With the first tenants joining the project during the middle of the construction process, the design strategy was immediately put to the test as Dolce & Gabbana leased two units with the idea of adding an internal staircase between them. Two years later, they expanded into a third unit as well with no disruption to their ongoing retail functions.
As to the original challenge of drawing pedestrians inward, a lively café & bar serves the purpose throughout the course of a day; from a morning coffee below the shady palms to late evening when cocktails are sipped under starry night skies. The inner courtyard was enhanced not only by the light wells above but also the large windows of the street level boutiques that provide both additional light & views into the core of the building as well as providing extra display vitrines for retail tenants.
The materials featured use of locally quarried blue stone with accents of rich tropical wood and a roof clad in wapa shingles imported from Guiana to cap a simple yet durable palette that aptly frames the luxury experiences within the building rather than overwhelming them.
| Design Architect | Kang Modern |
| Structural Engineer | Bureau Xavier David |
| MEP Engineer | Bureau Xavier David |
| Construction Manager | Bureau Xavier David |
| Photographer | Bureau Xavier David |
| Project Location | Gustavia, Saint-Barthélemy |
| Project Size | 2, 990 square meters (32,000 square feet) |
| Project Year | 2016 |

La Colline - Construction of New Townhouses in Gustavia
PREVIOUS PROJECT
Villa Plumbago - Demolition & Construction of New Villa in Colombier
NEXT PROJECT