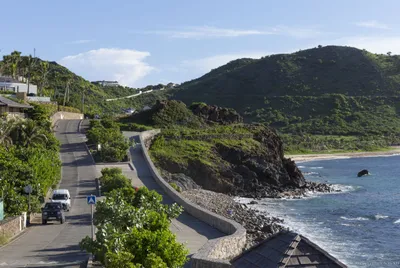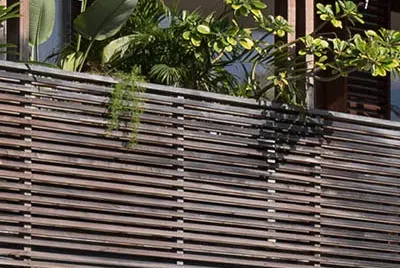| Design Architect | Lotus Architects |
| Structural Engineer | Bureau Xavier David |
| MEP Engineer | Bureau Xavier David |
| Construction Manager | Bureau Xavier David |
| Interior Designer | Unbranded Group |
| Lighting Consultant | Alexander Stileman |
| Photographer | Bureau Xavier David |
| Project Location | Gustavia, Saint-Barthélemy |
| Project Area | 370 square meters (4,000 square feet) |
| Project Year | 2017 |

Route Grand Fond Toiny Part I — Renovation of a road and amenities.
PREVIOUS PROJECT
SB Ventures - Construction of a commercial center in Gustavia
NEXT PROJECT