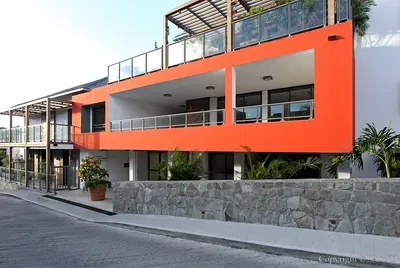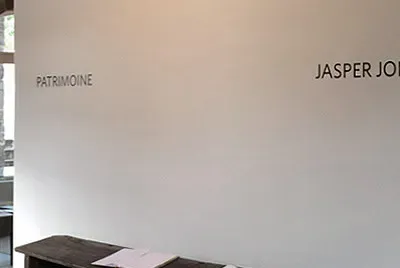| Architect | Claude Pittoors & Jacques Thenault (Original Villa) |
| Design Architect | Matteo Fantoni (Bungalow Pavilion) |
| Structural Engineer | Bureau Xavier David |
| MEP Engineer | Bureau Xavier David |
| Construction Manager | Bureau Xavier David |
| Photographer | Laurent Benoit |
| Project Location | Gustavia, Saint-Barthélemy |
| Project Area | 350 square meters (3, 770 square feet) |
| Project Year | 1999 (Original Villa), 2008 (Bungalow Pavilion), 2021 (Renovation) |

Louis Vialenc Nursing Home - Construction of a Nursing Home and Hospital Expansion in Gustavia
PREVIOUS PROJECT
Wall House Museum Jasper Johns Exhibition - Museum Renovation & Construction of an Art Exhibition in Gustavia
NEXT PROJECT