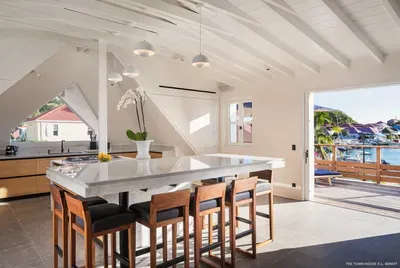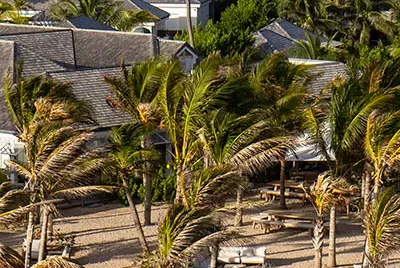With the sparkling lights of Gustavia and the ocean view beyond, Sella inherited one of the best dinner locations on St Barts from local restaurant institution Maya's. The original restaurant had occupied its waterfront location since 1984 when it first redefined the dining scene with it's simple and clean, Creole inspired cuisine of local ingredients. But with the retirement of the original owners, a sale led to new opportunities for a refresh. Although a building permit had once been granted, the proposed upgrades had never been executed and later permit applications rejected. Hence, the restaurant building itself had remained charmingly simple over the years while much of the island modernized itself for the 21st century.
The new ownership was inspired by the potential of their Israeli cuisine in a Caribbean milieu rather than Mediterranean and sought a design to reflect it. As the name Sella is the Hebrew translation of "rock", natural stone was an obvious candidate to be featured in the design. Bringing the building up to the latest standards for fire and accessibility codes was necessary, but needed to be achieved while retaining the spirit of the beachside location. Lastly, as with many commercial ventures, the client desired to open as quickly as possible.
Given the history of the site and the evolving politics of the island, gaining approval for a building permit was a challenge. Of particular design concern was creating a roof to protect from rainfall that would connect the main spaces of the Dining Hall and Kitchen which suffered from an angular relationship due to site constraints.
The roofing design problem was resolved by increasing the volumetry of the spaces below and creating a single intersection between the two main hip-roof volumes. In other words, a slight twist on the tradition of St Barts. During the construction phase, up to 30 workers per day were present on-site to meet the challenge of an aggressive schedule working from November 2021 until the grand opening in March 2022.
As the name Sella had been inspired by the stony terrain of Jerusalem, it also served as a design cue and allowed the opportunity to take full advantage of the on-site terrain where the natural rocks are highlighted along one side of the Dining Hall as a attractive counterpoint to the ocean views on the opposite side. Keeping with the rocky theme, locally quarried blue stone was also incorporated as a material at the seating of the Dining Hall and at the Show Kitchen, Hostess Stand and DJ Booth. Combined with terracotta light fixtures suspended from the ceiling, wood seats & leather-cushioned banquettes, the final result is a locally inspired color palette of warm, sunny oranges and cool, crisp nautical blues.
| Architect | Bureau Xavier David |
| Structural Engineer | Bureau Xavier David |
| MEP Engineer | Bureau Xavier David |
| Construction Manager | Bureau Xavier David |
| Interior Designer | Cent15 Architecture |
| Photographer | Bureau Xavier David |
| Project Location | Public, Saint-Barthélemy |
| Project Size | 200 square meters (2, 200 square feet) |
| Project Year | 2022 |

The Town House Apartment - Construction of a new Town House apartment in Gustavia.
PREVIOUS PROJECT
Hotel Le Guanahani - Renovation of a hotel in Grand Cul-de-Sac
NEXT PROJECT