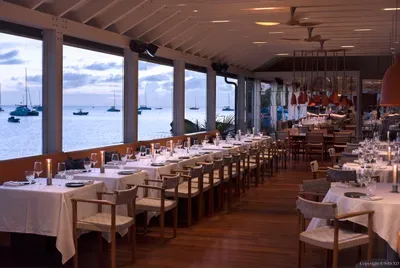As the largest hotel on St Barts, Hotel Le Guanahani has been a local classic since 1986. The 66 guest suites and villas in a French Creole style occupy 18 acres of prime real estate on a peninsula between Anse de Marigot and Anse de Grand Cul-de-Sac with access to two beaches and ocean views towards la Tortue island.
Predating the extensive damage caused by Hurricane Irma in September 2017, the ownership of Hotel Le Guanahani had already embarked on a renovation project with an initial program to raise the property to match contemporary standards. In particular, the master plan of David M. Schwartz Architects featured a refresh of the restaurant and beach experiences as a top priority.
With most of the hotel damaged by the hurricane, an opportunity emerged for a revised project scope to include enlarging guest rooms with new interiors (by Louis Pons Design Lab) and adding private pools. Although a local building permit had already been secured and construction began, a change in the local design team became necessary. Thus a large and complicated project risked further delays as extensive collaboration among many professionals needed to be resolved.
Bureau Xavier David was hired as local architect to prepare execution drawings, synthesize Building Information Modeling (BIM) with Mechanical-Electrical-Plumbing (MEP) designers and offer local expertise and supervision to construction managers from BCQS International.
The final result—delivered to meet client's goals in spite of the hurricane challenge—is a gentle re-imagination of Hotel Guanahani reflective of its history on Saint-Barthélemy. Sitting amongst the sustainably re-landscaped gardens by Tabora + Tabora Landscape Design, a variety of bungalows hint at a village of cottages in shades of yellow, blue and lavender mixing local craftsmanship and creole styling with contemporary international standards and expertise.
| Design Architect | David M. Schwarz Architects Inc. |
| Design | Studio A+B (local design), Edouard Vanelle Architects (local design), Bureau Xavier David (local design) |
| Architect of Record | Edouard Vanelle Architects |
| Construction Manager | B.C.Q.S. International |
| Interior Designer | Louis Pons Design Lab |
| Landscape Designer | Tabora + Tabora Landscape Design |
| Consultant | Studio A+B (BIM), Bureau Xavier David (BIM) |
| Photographer | EmilyLab |
| Project Location | Grand Cul-de-Sac, Saint-Barthélemy |
| Project Area | 6, 800 square meters (73,000 square feet) |
| Project Year | 2021 |

Restaurant Sella - Renovation of a restaurant in Public
PREVIOUS PROJECT
Villa Antares - Demolition and construction of a new Villa in Montjean
NEXT PROJECT