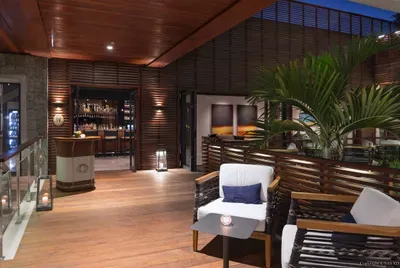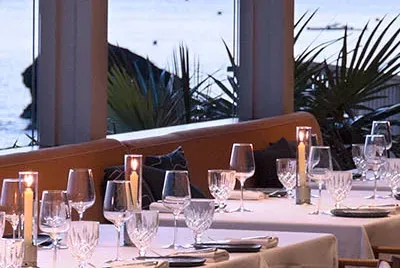The existing site was a prime but underutilized location in the middle of the city—the heart of downtown or le centre-ville de l'île—within walking distance of many restaurants, shops and even a beach. After many years of sitting vacant, the difficulties in acquiring a building permit were resolved and the two parcels were combined into a large mixed-use building featuring an excellent perch for a spacious urban Town House Apartment amongst a mix of retail and office spaces.
Although the mixed-use building spanned the full block along Rue de la Place d'Armes, the residential part of the program was situated with the objective of creating a living/dining/kitchen space to float above the picturesque boat-filled harbor of Gustavia and take advantage of the sunset panorama.
The preferred orientation provided only a relatively small portion for the apartment adjacent Rue du Bord de Mer and the harbor with the longer façade running along Rue de la Place d'Armes. The residential program also called for a minimum of three bedroom suites.
The resulting design of the apartment was thus conceived with an axial arrangement stretching along a corridor from the entry to the living/dining/kitchen space and culminating on an exterior terrace with the harbor view just beyond. Thus from the earliest moments of entry, the eye is drawn along a journey towards the apartment's most alluring feature: a terrace for dining or lounging with the ambiance of the waterfront promenade...yet without actually being on the waterfront promenade.
Additional eccentricities of the site were overcome by placing the apartment within the context of the larger mixed-use building and taking advantage of the multiple volumes composing that the overall structure. As the priority was a living/dining/kitchen space adjacent to harbor, the rest of the program (bedrooms, bathrooms, etc.) were arranged along the central corridor and occupy a separate section of the mixed-use building. Consequently, all of the apartment's spaces benefit from natural light and ventilation. Moreover, the arrangement opened up exterior spaces as niches or alcoves for outdoor lounging in the middle of the city yet with considerable privacy.
| Architect | Bureau Xavier David |
| Structural Engineer | Bureau Xavier David |
| MEP Engineer | Bureau Xavier David |
| Construction Manager | Bureau Xavier David |
| Photographer | Laurent Benoit |
| Project Location | Gustavia, Saint-Barthélemy |
| Project Area | 200 square meters (2, 200 square feet) |
| Project Year | 2021 |

Restaurant Ocean Club - Construction of a restaurant in Gustavia
PREVIOUS PROJECT
Restaurant Sella - Renovation of a restaurant in Public
NEXT PROJECT