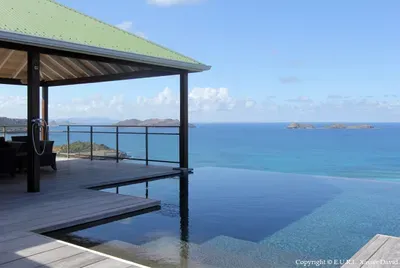| Architect | Atelier de Saint Barthélemy |
| Structural Engineer | Bureau Xavier David |
| MEP Engineer | Bureau Xavier David |
| Construction Manager | Bureau Xavier David |
| Photographer | Bureau Xavier David |
| Project Location | Gustavia, Saint-Barthélemy |
| Project Area | 154 square meters (1, 660 square feet) |
| Project Year | 2013 |

House of Gearon - Renovation of a Villa above Lorient
PREVIOUS PROJECT
Villa Rivendell - Renovation of a Villa in Flamands
NEXT PROJECT