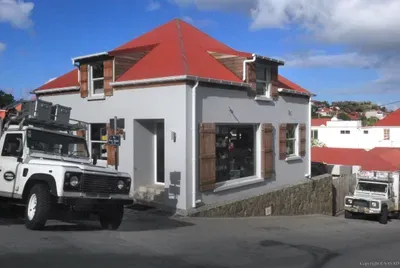| Design | Bureau Xavier David |
| Structural Engineer | Bureau Xavier David |
| MEP Engineer | Bureau Xavier David |
| Construction Manager | Bureau Xavier David |
| Landscape Designer | Adrien Gaume Bechet/Jean Le Menn |
| Photographer | Bureau Xavier David |
| Project Location | Flamands, Saint-Barthélemy |
| Project Area | 170 square meters (1, 820 square feet) |
| Project Year | 2012 |

Boutique & Garage Hugues Marine - Renovation and Addition to an Existing Garage in Gustavia
PREVIOUS PROJECT
Boutique Kiwi - Renovation of a Boutique in Saint-Jean
NEXT PROJECT