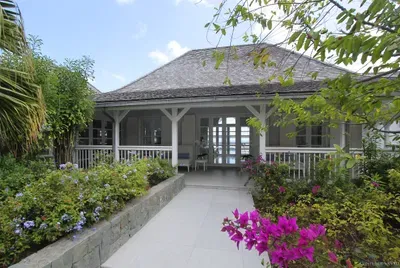The transformative magic of aviation arrived on St Barts in 1945 when Remy de Haenen dared to land his airplane on the savanna of Saint-Jean; the only natural landing strip on the small island. Soon regular commercial aviation service was in play and by the 1980s the first Airplane Hangar was constructed. The simple shed structure with a bi-fold door was adequate for many years. However by 2017, the need for a modernized facility was becoming overwhelming. As luck would have it, a significant portion of the Airplane Hangar was damaged during the wrath of Hurricane Irma which destroyed the large bi-fold door and threatened the feasibility of the entire facility. Although the most urgent problem was to repair the door, the silver lining was an opportunity for additional upgrades to the facility.
In traditional St Barts architecture, the hurricane threat is dealt with by using thick stone walls and small openings with shutters. Obviously, a different solution was needed given that an Airplane Hangar needs a door large enough to accommodate airplanes and the hangar is one of the few steel frame buildings on St Barts. Instead of only replacing the damaged bi-fold door, an upgrade to a heavy duty bottom rolling door offered better hurricane protection. Moreover, the users of the facility had also identified a need for additional workshop and storage space. And, if possible, perhaps some offices could be added to round out the client's wishlist for a complete building program.
With the client's wishlist or building program settled, the design challenges quickly emerged. Collaborating with large door specialist Spec-Dor of Saint-Jean-sur-Richelieu, Quebec, quickly revealed that a door could be engineered to meet the required standard of strength against hurricanes. The more important question became: how to incorporate all of the new elements with an existing hangar in a manner that looked consistent ? At the very least—given the Airplane Hangar's location as one of the first buildings that an arriving tourist might see—it needed to avoid being an eyesore.
The solution was to think in terms of three different structures sitting side-by-side each other and then unify them with a single skin. The first structure was the original rigid frame Airplane Hangar. The second structure was the new steel framed airplane door and support framework. Thirdly, an in-situ concrete bunker rounded out the ensemble to provide space for workshops, storage and secured offices. Lastly, all three of these disparate structural elements were wrapped together with a single, consistent skin of corrugated metal.
Moreover, by carefully shaping the three different structural systems to complement each other, the final assembly presents an appearance of a single building in spite of actually being three different structures. Although perhaps insignificant to the casual observer, this unified approach presents a concise whole offering a visually minimalistic building that blends with the landscape and quietly slips below the gaze of the eye. Considering that it is one of the first buildings that a traveler passes upon landing on St Barts, it is no small feat that it slips into the background and defers to the more dramatic scenery of le Château rock formation and Baie de St-Jean.
Not only do few people even notice the Airplane Hangar, but the success of the project is also measured by how few even notice it's significant upgrade and expansion as it near seamlessly blends into both the terrain and the collective memory.
| Architect | Bureau Xavier David |
| MEP Engineer | Bureau Xavier David |
| Construction Manager | Bureau Xavier David |
| Consultant | Spec-Dor |
| Photographer | Bureau Xavier David |
| Project Location | Saint-Jean, Saint-Barthélemy |
| Project Area | 600 square meters (6, 500 square feet) |
| Project Year | 2018 |

Private Villa - Renovation of a Villa
PREVIOUS PROJECT
House of Gearon - Renovation of a Villa above Lorient
NEXT PROJECT