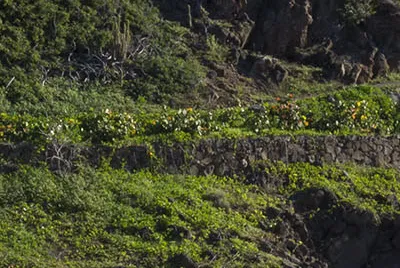Although the property is superbly located with excellent views and privacy—locked in by zoning laws which permanently eliminate encroachment from neighbors—the steep terrain presents a double-edged landscaping and engineering challenge. The thin topsoil limits vegetation and the steep slope left the property prone to the risk of small falling rocks and minor landslides during earthquakes or hurricanes. The original villa structures remain safely and firmly embedded in the bedrock of the site, but to mitigate risks of loose items from above the strategy included a series of terraced retaining walls. The benefit is two-fold: 1- mitigation against falling rocks and 2- creation of larger volumes of soil that provide for a more abundant growth and variety of trees on the property with palms such as the Alexander (ptychosperma elegans), the Latanier (coccothrinax barbadensis) and the Pygmy Date (phoenix roebelenii).
Lastly, as a final challenge to the renovation of Villa Esprit de Roche, the historically powerful Hurricane Irma savaged the construction site in September of 2017 with winds up to 200 miles per hour. Damage was modest but the benefit was that the few weak spots of the building were exposed and thus suitably repaired and strengthened during the renovation.
| Design Architect | Bureau Xavier David |
| Structural Engineer | Bureau Xavier David |
| MEP Engineer | Bureau Xavier David |
| Construction Manager | Bureau Xavier David |
| Landscape Designer | Bureau Xavier David |
| Photographer | Bureau Xavier David |
| Project Location | Colombier, Saint-Barthélemy |
| Project Area | 180 square meters (1, 940 square feet) |
| Project Year | 2019 |

Mixed Use Building Place d'Armes - Construction of a new Mixed Use Building in Gustavia.
PREVIOUS PROJECT
Route Grand Fond Toiny Part I — Renovation of a road and amenities.
NEXT PROJECT