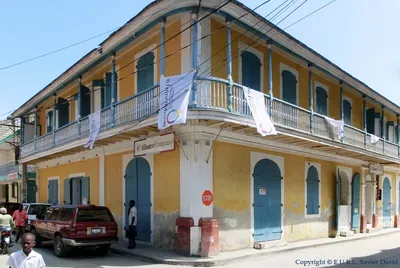| Structural Engineer | Bureau Xavier David |
| MEP Engineer | Bureau Xavier David |
| Construction Manager | Bureau Xavier David |
| Interior Designer | Anne Van Milders |
| Landscape Designer | Adrien Gaume Bechet / Arnaud Campergue |
| Photographer | Bureau Xavier David |
| Project Location | Vitet, Saint-Barthélemy |
| Project Area | 720 square meters (7, 700 square feet) |
| Project Year | 2003 |

Alliance Française - Historic Renovation of Colonial Era Building in Haïti
PREVIOUS PROJECT
Beach of Saint-Jean - Rehabilitation of the Beach Sand Ecosystem
NEXT PROJECT